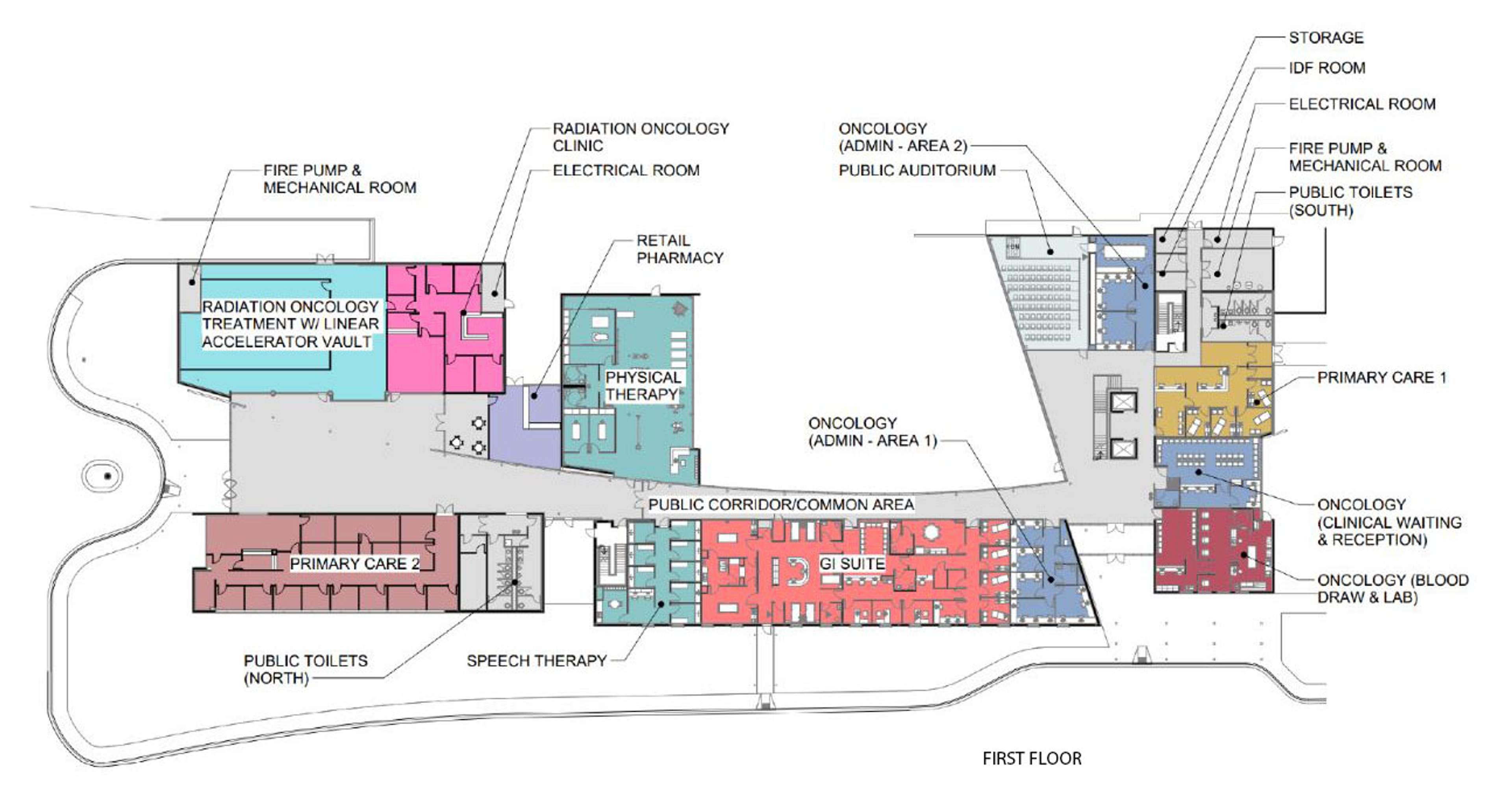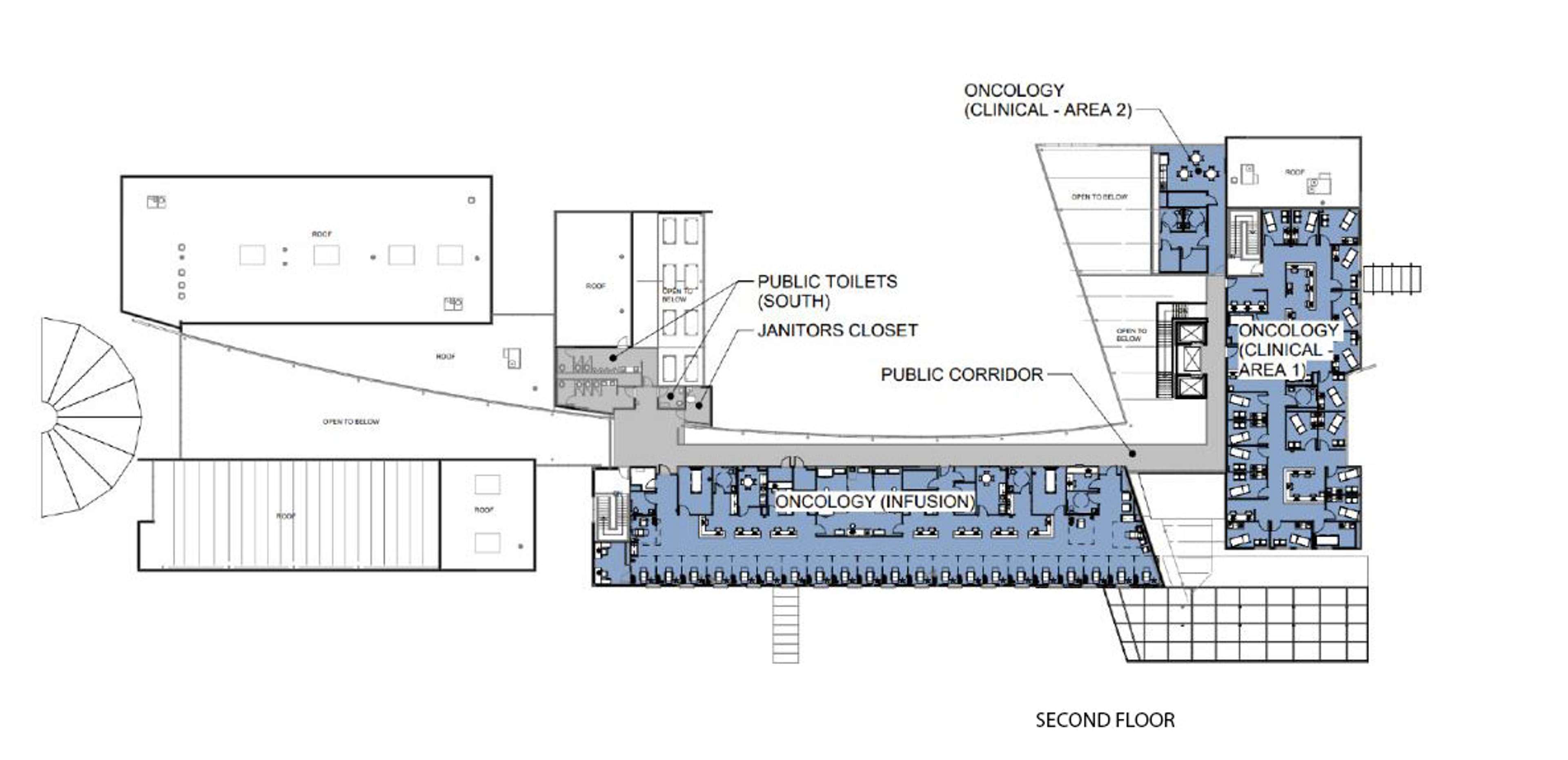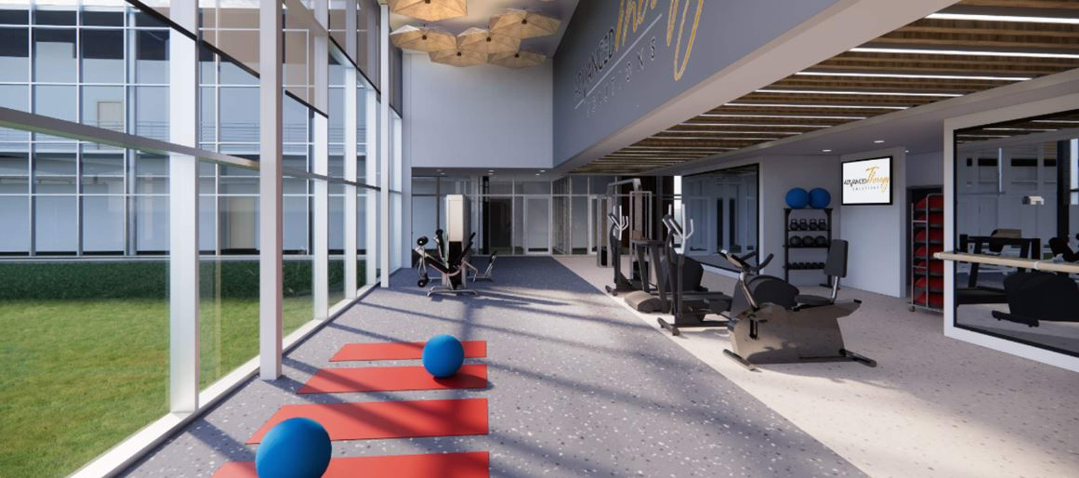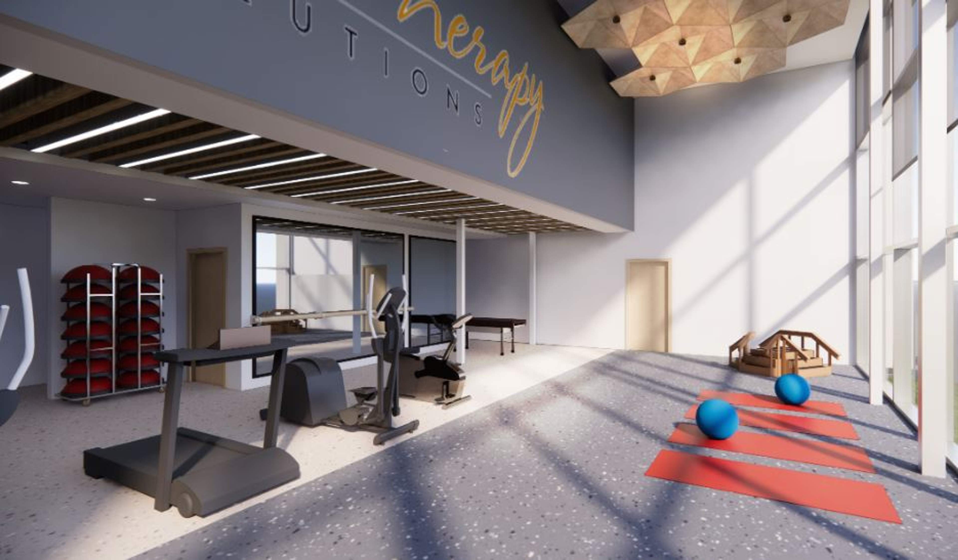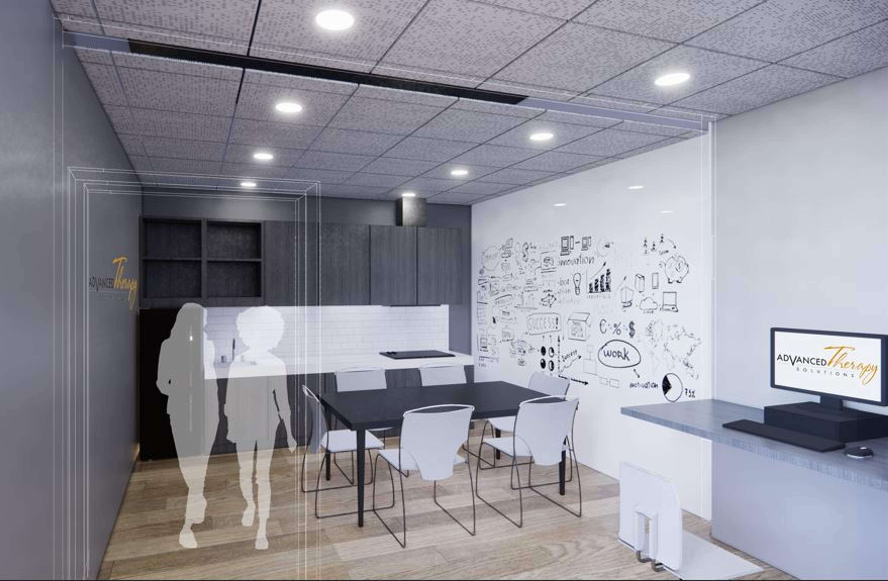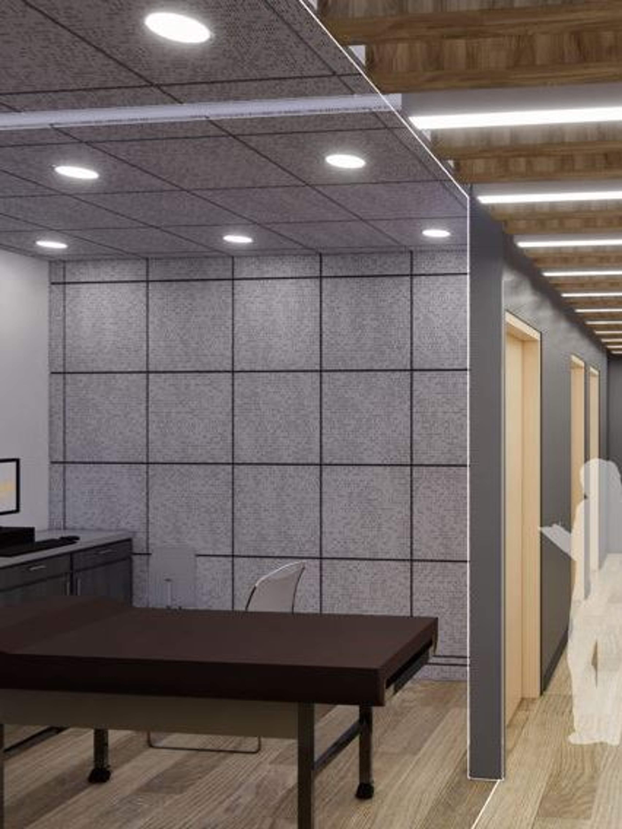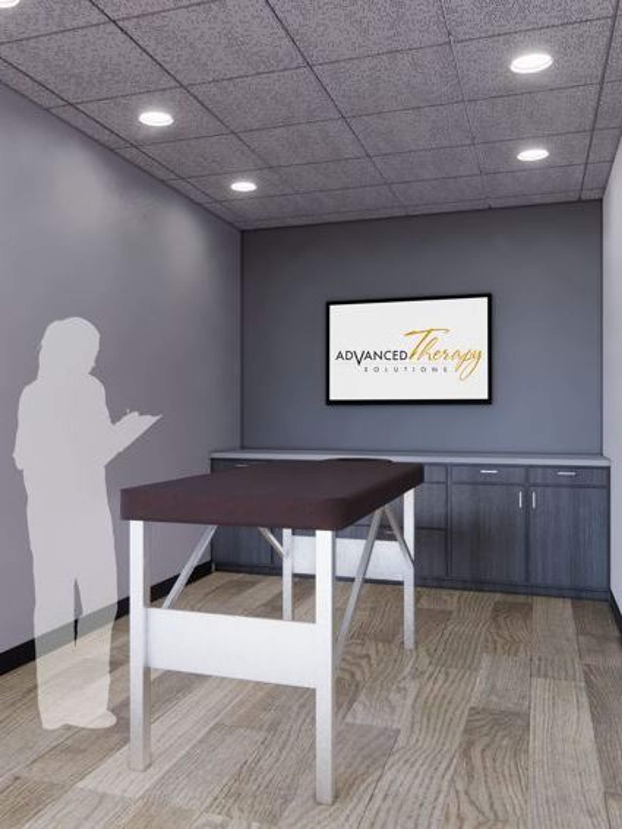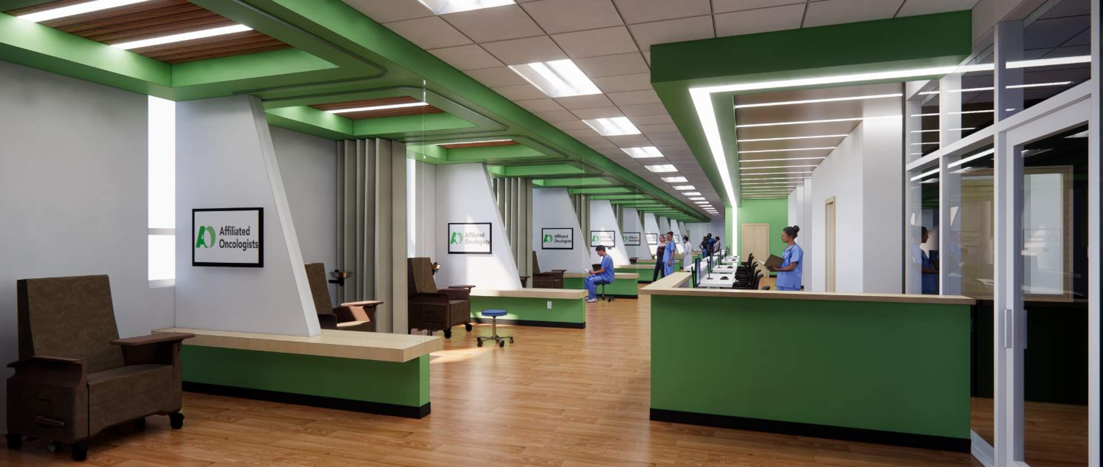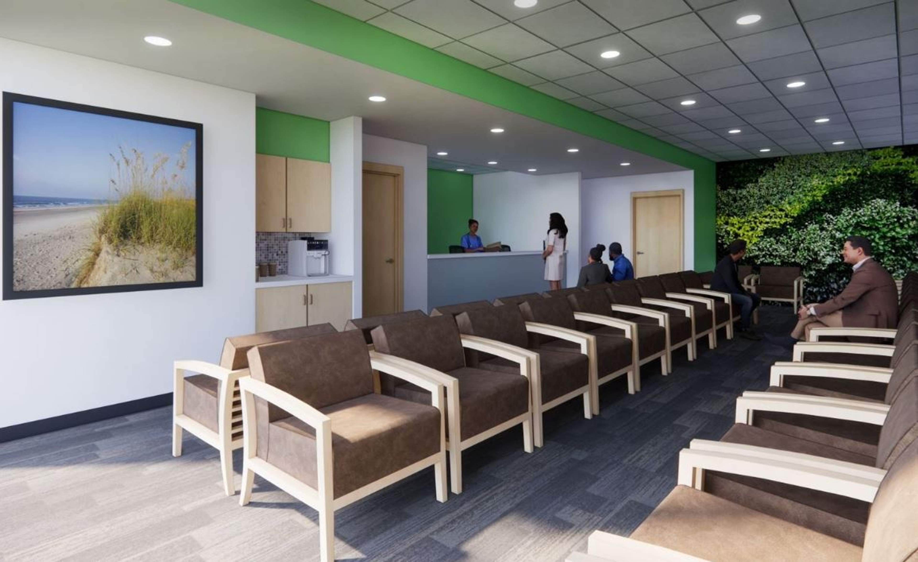Project details
This project was majority an interior renovation for multiple medical tenants. Formerly a Robert Morris College Campus, the new layouts were established in collaboration with medical professional and their needs.
My contributions have been instrumental in shaping the overall vision and design of the project. Along with the Director of Architecture and Engineering, I oversaw almost every aspect of architectural design for Oncology Outpatient Care Center (Waiting Area and Infusion Area) and the Therapy Clinic. From choosing materials and equipment to leading client meetings, I was involved. I had the opportunity to design the driveway canopy on the north end of the building. I also had an opportunity to work with a professional renderer to bring my ideas to life for my collogues and our clients.
Area of site | 34,000 ft2 |
Date | 2023 |
Status of the project | Completed |
Tools used | Revit, Photoshop |
Advanced Therapy Solutions, Therapy Outpatient Care Clinic
The Therapy Clinic consisted of Physical therapy and Speech Therapy. Physical Therapy includes a large open fitness area and treatment rooms. Speech therapy includes one work station and eight treatment rooms. It also houses the staff breakroom for both physical and speech therapy. I was in charge of this design for both spaces. I did case studies and presented them to the client. I had the opportunity to work with electrical engineers and lighting manufacturers to find a solution for the clients needs.
Affiliated Oncologists, Clinic and Treatment Outpatient Center
Infusion treatment area seen in the rendering below has 25 infusion seats. Each seat has a privacy curtain if the patient needs privacy, otherwise it is an open area for the patients to see the nurses at all times. The nursing stations are also designed to see the patients at all times. The reception and waiting area was designed to hold 42 patients and incorporates a live green wall. The green wall improves air quality, reduces energy costs, and create a more aesthetically pleasing environment.
Results
The project was a great success. The project was completed on time, and the client was very satisfied with the final result. The design plan was executed effectively, and the resulting space has exceeded expectations.
